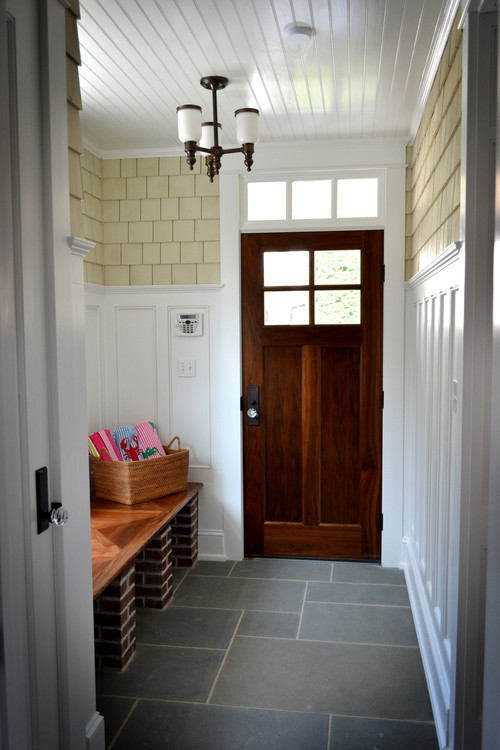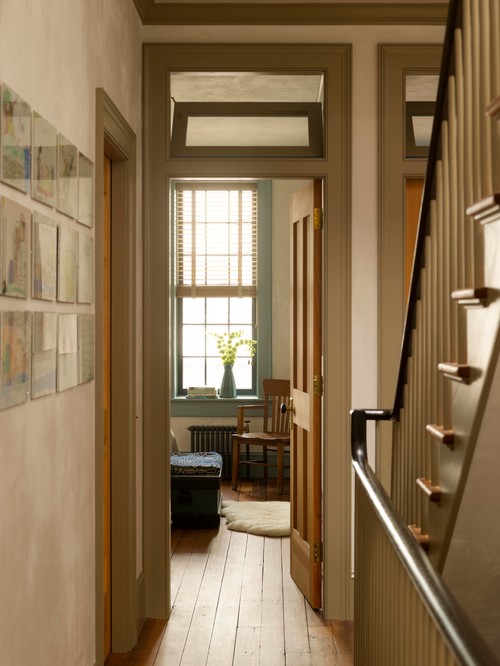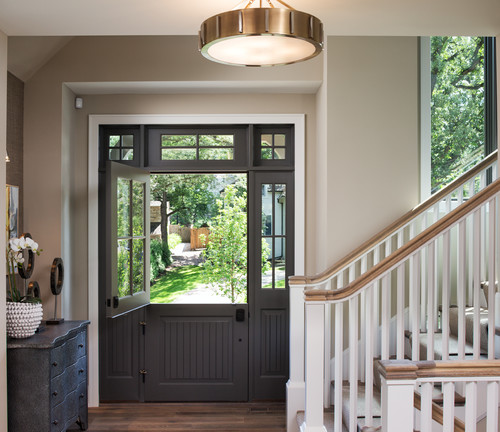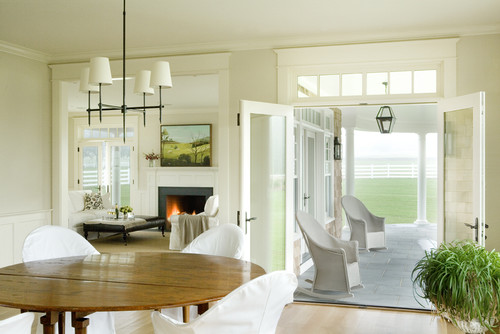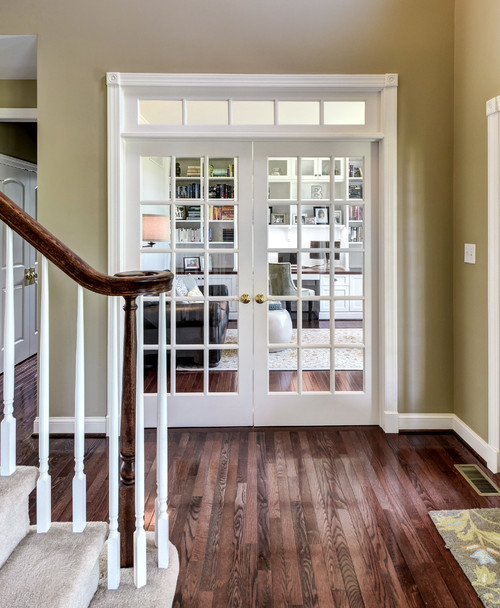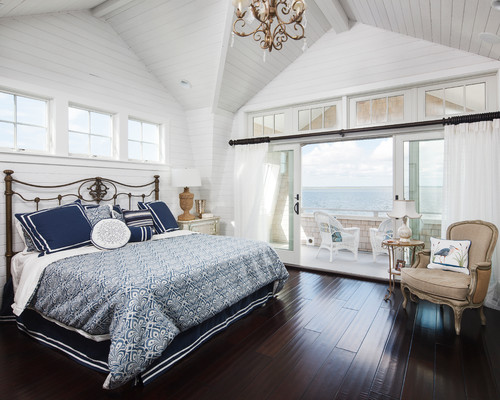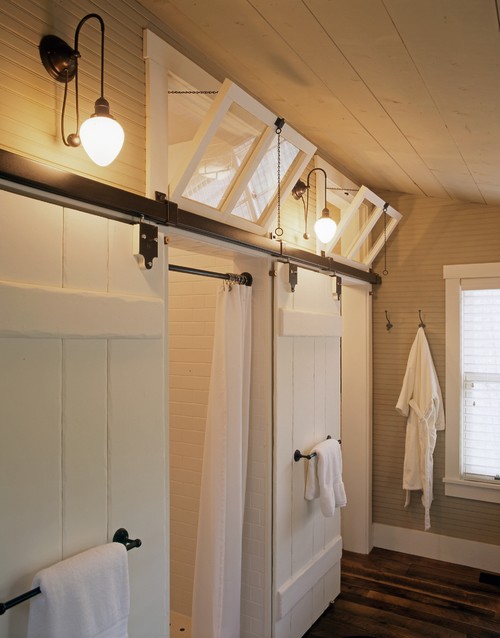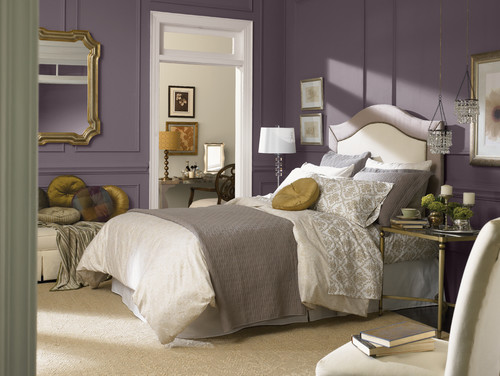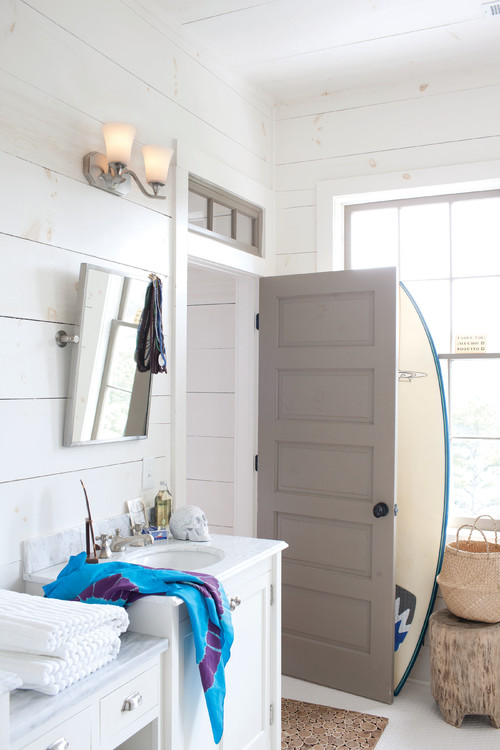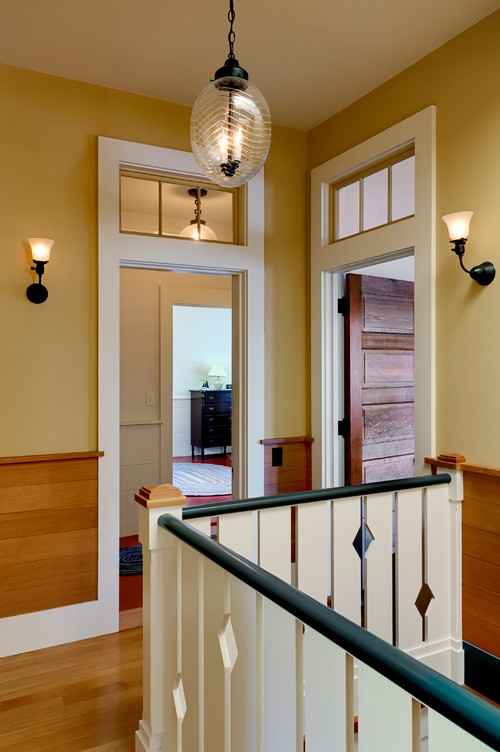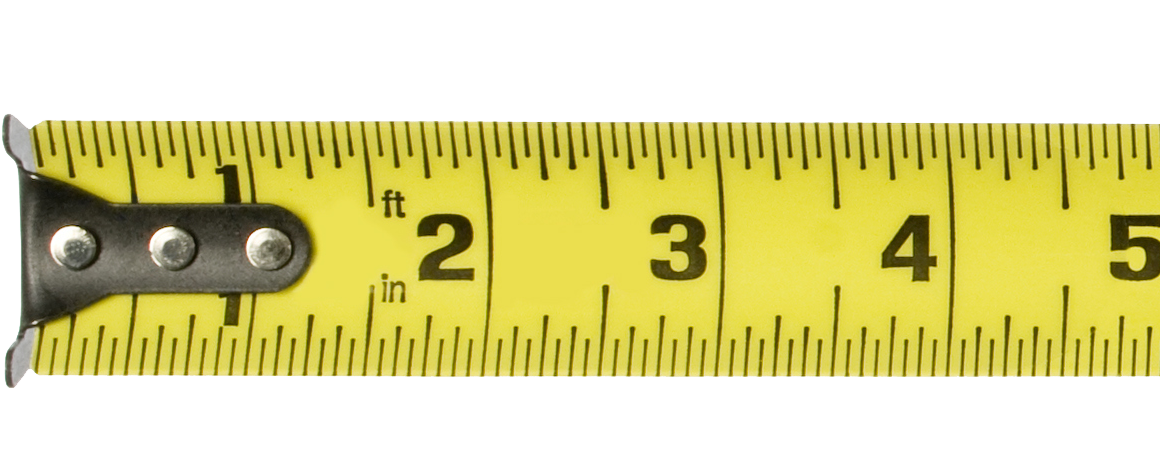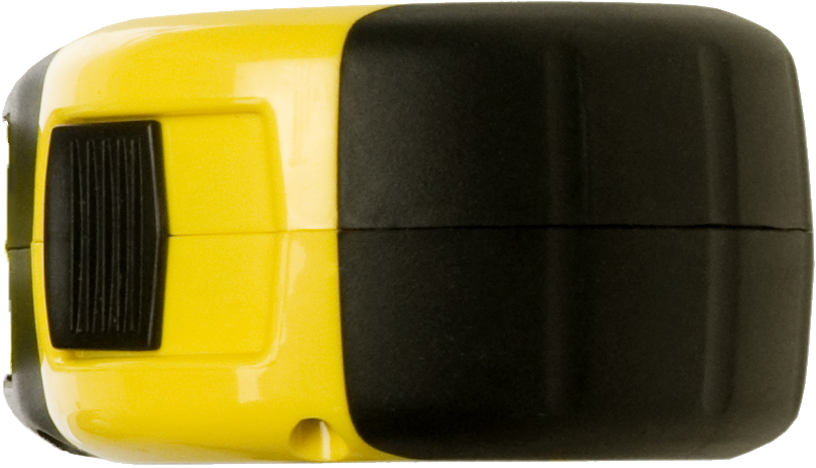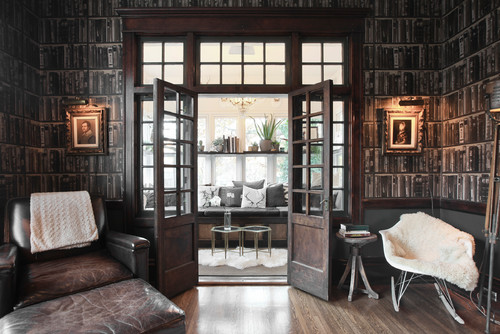Transom Window Over Door
Transom windows over doors brighten the interior of your home with natural light. Adding a transom above a door is beautiful and remarkably easy.
You can order a transom over the internet to fit your door without adding much time or complexity to your project.
Topics covered in this article:
- Why put a transom window over a door?
- Where are transoms used over doors?
- Should I consider a transom for my project?
- Are transoms above doors easy to install?
- How soon can I have a transom delivered?
- How do I know transoms will work for my project?
1. Shared Light with Privacy
Transom windows placed over doors share light between adjoining areas.
A transom window above an exterior door shares sunlight into a hall or foyer. Transoms above interior doors shine light from windows into adjacent spaces even if the door is closed.
2. Beauty and Style
Transoms are beautiful and often receive complements from guests. Many people add them above doors just for the look.
Modern transom windows also can be ordered in different shapes and styles. A styled transom over a prominent door is a cost effective way to set the architectural tone for a single room or even an entire home.
3. Improved Ventilation
At front doors, early carpenters hinged transoms to hang open and allow a summer breeze to flow down the main hall. Hinged transoms above interior doors provided cross-ventilation with windows.
Modern air conditioning has replaced a summer breeze, but transoms over doors can still be made operable (hinged or pivoting) to provide ventilation for a steamy bathroom, a stuffy bedroom or a warm laundry room.
Some people add operable transoms to their project just for the nostalgic look.
Front Doors
Dutch door surrounded by transoms and sidelites makes a statement
Doors to Porches & Patios
A transom shares light between a kitchen and a porch
Family and Recreation Rooms
Transom above twin French doors shares light with an adjacent hall
Home Offices
Transom above twin doors conveys light from office window
Master Suites
Transom windows pretty much define this master bedroom
Master Bathrooms
Operable transoms above shower doors release some steam

Bedrooms
Transom above door joins a study to a bedroom
Hall Bathrooms
Transom in bathroom shares light down the hall
Hallways
Matching transoms adorn doors along a hall
Pantries
A pocket door with an operating transom above makes this pantry door stand out
Laundry and Mud Rooms
Exterior transom into a mudroom with an interior transom to laundry
- Transom windows can now be ordered pre-built and custom-sized -- similar to custom blinds.
- Transoms can be delivered quickly -- suitable for projects already underway.
- For doors, you can order a transom unit from the factory that is ready-to-install.
- Skills and tools required to install are minimal.
Why are they called transom windows?
Early carpenters referred to the beam above a front door as the "transom". When carpenters began adding windows above this beam they called them "transom windows."
Today "transom window" refers to most any auxiliary window (interior or exterior) whether it be placed over a door, above an opening, alone in a wall, etc.
A "sidelite window" is simply a transom on its side.
Today transoms above doors are no longer custom-built, on-site by a carpenter.
Similar to custom blinds, you order a pre-manufactured transom over the internet that is delivered to your project. You can configure the transom with a jamb that fits your wall, and the transom unit will arrive completely ready-to-install.
Expect that it will take you or your contractor about 20 minutes to complete the measuring and ordering process. Installation will add about 3-5 minutes to door installation -- with no extra skills or materials required.
Do I need a professional contractor to install?
If you are do-it-yourselfer that is confident enough to tackle a even a small remodeling project -- you can install a transom. The process is much simpler than installing the door itself, and the DIYer can watch planning videos that explain the rest.
Some homeowners help their contractors measure and order the transom -- leaving the actual install to the pros. Homeowners and pros alike can follow the video-based instructions to obtain measurements and order and install the transom properly.
Delivery time for interior transoms is typically 5 to 10 business days. Exterior transoms that require insulated glass are delivered in about 20 business days.
How does adding a transom impact the timing of my project?
For new homes or construction of new walls, you can order a transom well before your project even begins. The size of the opening and thickness of the wall can both be determined beforehand.
In retrofits, some people prefer to reframe the door opening before ordering the transom. This way, they know exactly what size transom will fit given existing wall conditions.
Transoms need enough height inside the wall for the transom to fit. Consider these two questions:
1. Is there enough vertical space for a transom?
Transom windows fit in the vertical space between the top of the door jamb and bottom of the ceiling. Since doors have a standard height, the ceiling height is the important measurement.
For ceilings heights of 8 feet or more, there is always enough vertical space for a transom.
Standard Transom Sash Height for Common Ceiling Heights
| Ceiling Height | Sash Height |
|---|---|
| 8 feet | 10 inches |
| 9 feet | 12 inches |
| 10 feet | 16 inches |
Below 8 feet ceiling height, transoms become progressively smaller. Going smaller is a personal preference, but eventually the small amount of vertical glass showing makes the transom impractical.
2. Can you build an opening large enough?
Ultimately, you will need a rough opening in the wall tall enough to fit the door with transom above. Adding a transom does not affect the width of the opening.
In general, if you have a ceiling height of 9 feet or more, framing an opening to accommodate a standard 12" tall transom above a door should not be an issue.
Below 9 feet, framing feasibility depends the need for a door header (a framing element required for load bearing walls). Headers compete for space in the wall with the transom -- possibly making the transom smaller than standard size.
What do you need to know to order a transom?
To order a transom over a door you need to know the width and height of the window sash to order as well as the thickness of your wall which determines jamb depth.
We have videos in our Plan section to help you determine these measurements.
What Are the Next Steps in Considering a Transom?
See other Ideas for transoms over openings or alone in a wall.
Shop transoms to see shapes and styles available.
Plan your installation with videos customized to your application and starting point.

