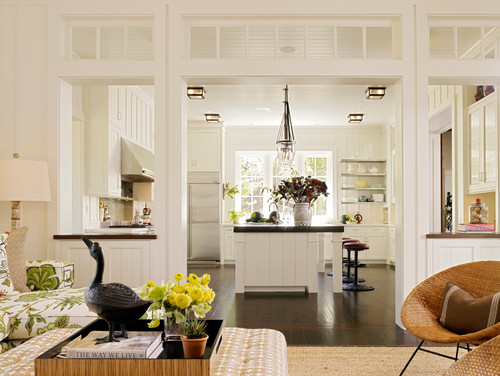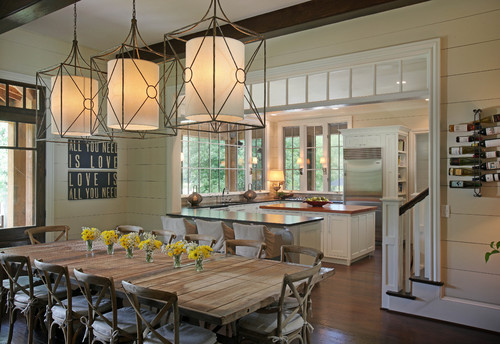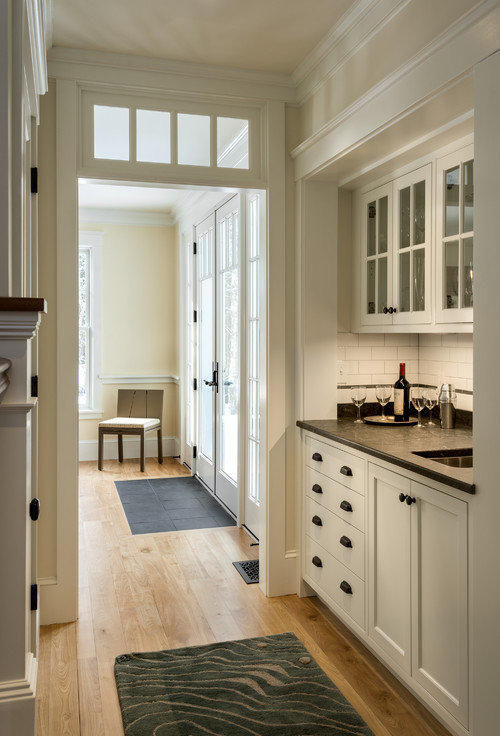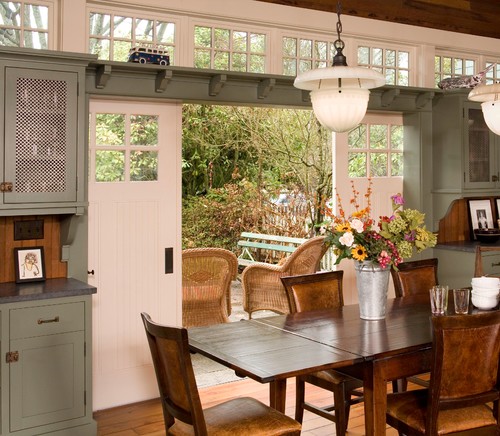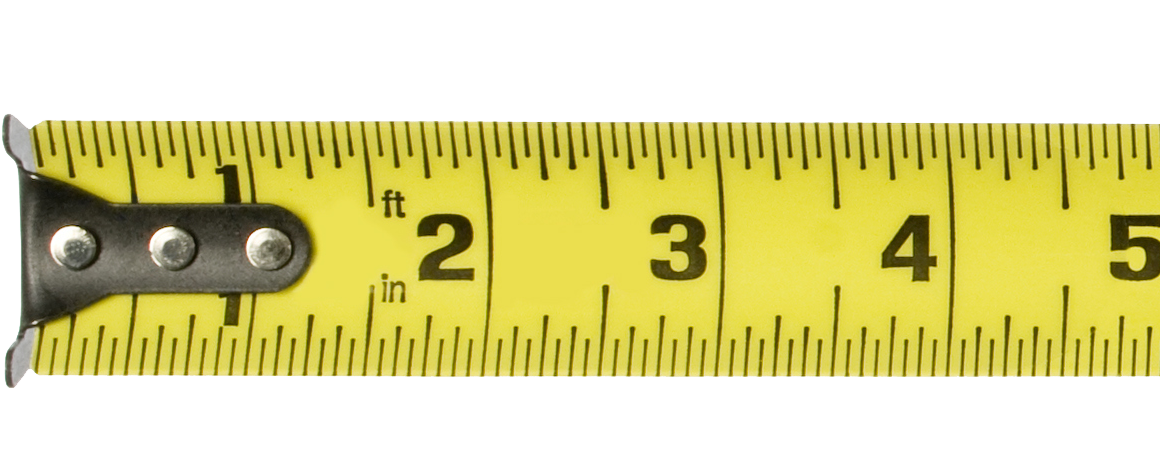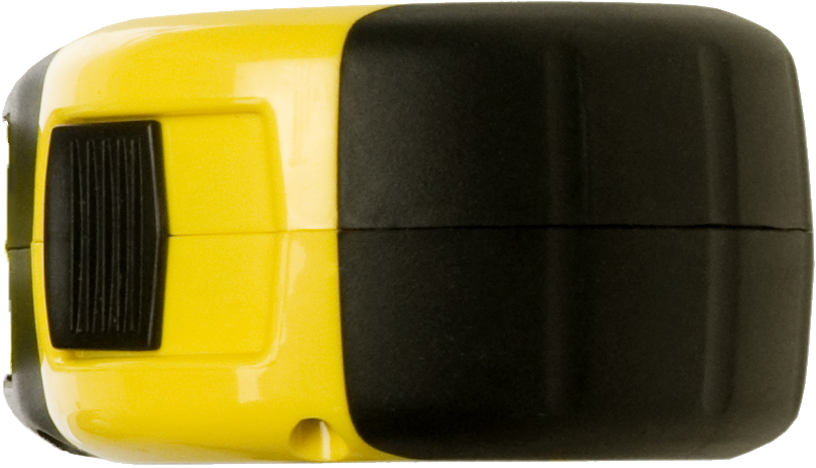Design Ideas for Kitchens Featuring Transom Windows
How to Use This Page
Each picture below contains a Measure & Plan button. Click this button to go directly to measuring and planning videos for the picture you see.
Transom Window Over an Opening in a Kitchen
Kitchens often have openings to family rooms, nooks, butler’s pantries and other adjacent areas. These transitions from one room to the other are often focal points of the entire home and can feature columns, half walls and other specialty trim features. Why not add a transom to enhance the look.
OVER OPENING: Classic TR-1 transoms adorn a transition from living area to kitchen
We can even build transoms form longer openings — as much as 8 feet or more.
OVER OPENING: Extra wide transoms are one option for dealing with a large opening
Another option for wider openings is to use ganged transoms — transoms placed end-to-end in a pattern that spans the entire opening.
OVER OPENING: Ganged transoms span larger openings while adding additional style
OVER OPENING: Another example of a super-wide transom, made taller to fill-out its proportion
OVER OPENING: Transom adds style to a simple opening between a butlers pantry and dining room
OVER OPENING: Transom pulls in light from adjacent nook and joins rooms together
OVER OPENING: Transom above a pass-through between kitchen and dining area
IN COMBINATION: Combination of transoms over openings with sidelites and other elements
Transom Window Above Doors in a Kitchen
Doors from the kitchen to a pantry, mudroom or bathroom can be dressed-up by the addition of a transom window above the door.
ABOVE DOOR: A pocket door with an operating transom above makes this pantry door stand out
ABOVE DOOR: Standard transom above a pantry door makes door proportional in height to cabinets

Transom Window Above Exterior Doors in a Kitchen
Thoughtful placement of transoms above exterior doors in kitchens can define a kitchen’s relationship with outdoor areas like porches and sunrooms. In the example below, a transom over an exterior double door is flanked by sidelites with transoms above. We can make all parts of this picture except for the double door unit.
ABOVE DOORS: Elegant transoms and sidelites adorn this double door to a porch
ABOVE DOORS: Ganged transom above exterior barn doors define the farmhouse look of this kitchen
Transom Above Exterior Windows in a Kitchen
Whether over one set of windows, or as a part of a whole window wall, transoms can really define the look of a kitchen. Compared to the cost of cabinets, transoms are cost effective ways to add style and finesse — all while bringing additional light into the room.
OVER WINDOW: Transoms and bistro cabinets in harmony make this a memorable kitchen
OVER WINDOW: Arched transoms over lower windows create an iconic look for this kitchen
Transom Window Overhead in Wall in a Kitchen
Overhead transoms in the kitchen can be perched atop cabinets to connect the kitchen to an adjacent room. This look is hard to pull-off without very tall ceilings but affords a very unique look if successful.
OVERHEAD IN WALL: Interior transoms above cabinets can share light with a darker adjacent room
Transom Window Overhead in Exterior Wall in Kitchen
Planning is the key here. If you have a high ceiling and are willing to plan ahead (like setting the exterior wall header into the ceiling joist), exterior transoms above cabinets in a kitchen can deliver a knockout look.
OVERHEAD IN WALL: Planning ahead made these transoms with associated ceiling beams possible
OVERHEAD IN WALL: Bright light floods a kitchen through transoms above cabinets

