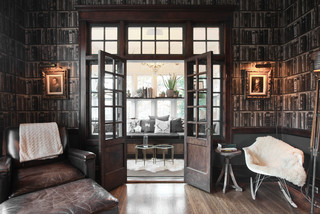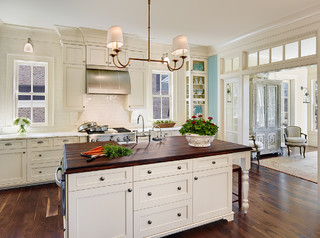Plan How to Install an Interior Transom Window and Side Lights
Combination Units
Combination units are actually just combinations of several ordinary transom installation techniques. The key to properly designing a combination unit is being able to disaggregate the combination into its constituent parts and then posit the framing required to bring those parts together.
If this is the first planning process you have read, we recommend that you view our introductory videos below so that you are familiar with the terminology we use in the various transom installation techniques. If you have already viewed these videos, you can proceed to Planning Step 3 below which will provide information specifically on combination units.
P-INTRO-CPlanning 1: Basics and Terminology (Transoms 101)
Learn the parts of a transom, how measurements are made, and the role of the jamb for installation.
Transoms Direct sells transom window sashes -- that is, wood frames around glass.
- Inside the wood frame, muntins separate glass into decorative panes called lites.
- A transom pattern is the unique combination of the transom's perimeter shape with the design of its interior lites.
- By adding a jamb to a transom you can adapt the thinner transom sash to a thicker wall.
- Not all installations require a jamb.
- If a jamb is required, the assembly of the transom sash with a jamb is called a transom unit.
- When ordering, you specify the width and height of the transom sash only -- not including the jamb. This will become very clear as you watch the planning videos.
Planning 2: Your Starting Point
Whether you are building a new home, completing a renovation or just adding a transom for a small project, we will help you determine your starting point for installation.
To determine the width and height for your transom sash, we first must consider your starting point for installation.
- For new construction or renovations, rough openings are the most common starting point.
- You may be planning a new opening that you have not created yet. in such case, we will help you frame a rough opening that fits the size of transom you wish to install.
- If you have a completed home, you may be able to retrofit a transom into an existing finished opening.
- Two types of finished openings are cased openings and drywalled openings. Both are suitable for a transom if the opening is tall enough for your needs.
Planning 3: Combination Unit Basics
The starting point for all combination units is always a rough opening. To plan the framing for your rough opening, it’s best to think of a combo unit in two parts. First is the overall rough opening that will contain all parts of the combination. The second is interior framing members that create individual rough openings for the various parts — transoms, doors and cased openings.
For convenience, you will probably find it easier to deal with any structural framing issues when designing the overall rough opening. That way the interior framing members can be changed or moved if necessary to tweak the final design.
We will consider two combination designs below (Doors and Cased Openings) and break them into their constituent parts. More complex designs can be broken apart and designed in a similar fashion.
P-C-COM3Planning 4: Combination Unit with Doors
Please review the Over a Door planning section to properly size and order the door and transom for this arrangement.
In the middle of this combination unit is transom over a door. In this case it appears that a taller mull was placed between the door below and the transom unit above. The taller mull is likely a horizontal framing member (likely a 2x6 cut to width), and this framing member runs the full width of the combination (that is, it runs over the sidelites as well).
The flanking, sidelite windows are likely separated from the door unit by an interior, vertical framing member (one on each side of door unit) that rises from the floor to the top of the rough opening. So the combination of the taller mull and framing members for the flankers form 5 individual rough openings (2 + 1 + 2) where transom units are set. See the Wall Between Rooms planning section to properly size and order the flanking transoms and sidelites.
P-C-COM4Planning 5: Combination Unit with Opening
Plan for the middle, cased opening section of the combination unit by following the Above an Opening planning instructions.
In the middle of this combination unit is a cased opening. Again, a taller mull was used between the cased opening and the transom above. The taller, horizontal mull height is carried across the flanking windows. This looks like a 2x6 cut to width.
In this case it appears that only one vertical framing member separates the middle section from the left and right flanking windows. This is apparant because the horizontal mulls and vertical mulls in the combination unit have the same width. The layout of internal framing members creates individual rough openings for each of the flanking sidelight windows. See the Wall Between Rooms planning section to properly size and order these transoms.
P-C-COM5Conclusion for Combination Unit Planning
Essentially combination unit planning is about dividing the the overall combination into individual rough openings for each subassembly member. Our recommendation is to frame the overall rough opening first and use internal framing members to divide up the combination into these individual rough openings.
Planning for the individual rough openings can be accomplished by by consulting the following rough opening planning processes:
Variations (like the taller mull described above) can be explored further in the "Over a Door" and Above an Opening" planning processes.
P-C-COM6


