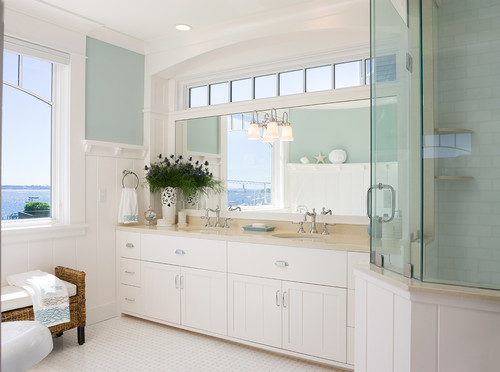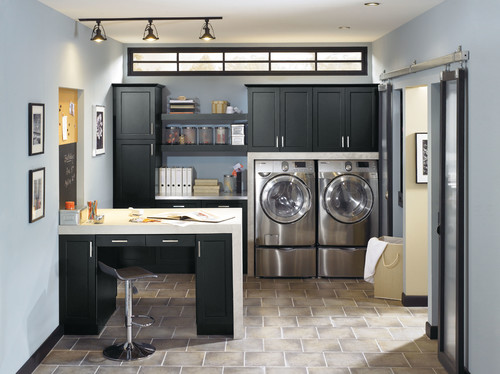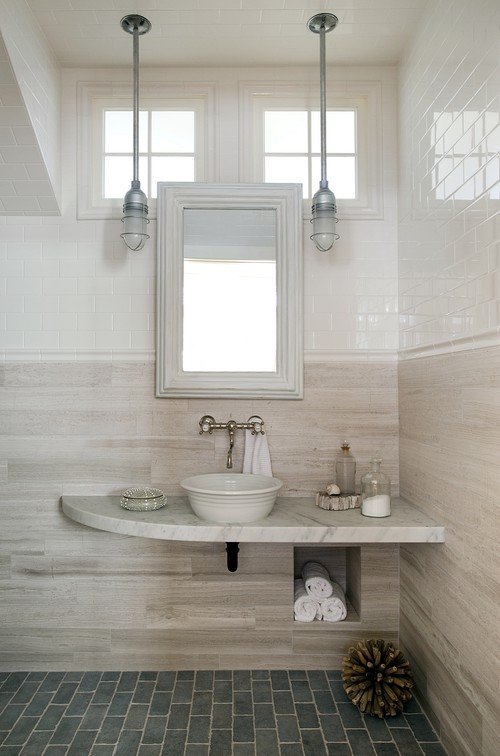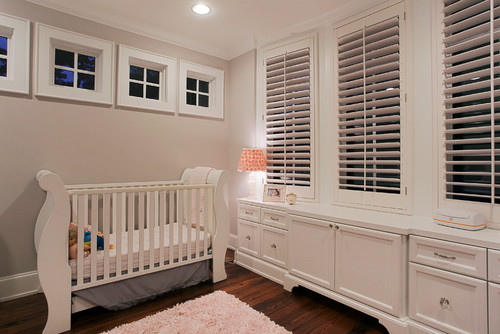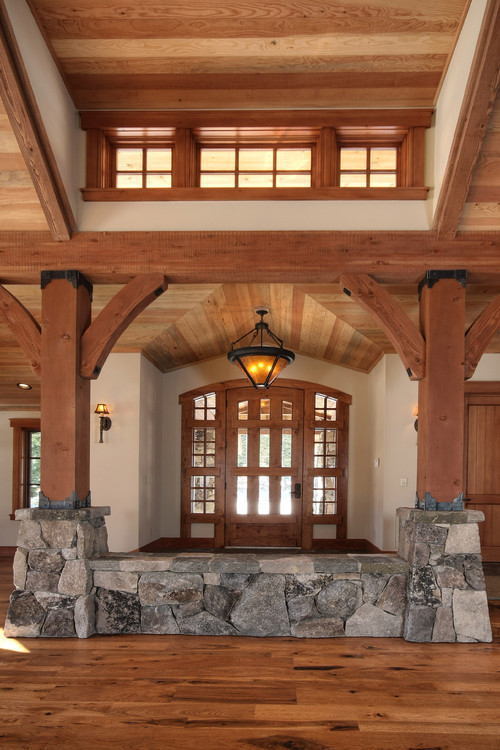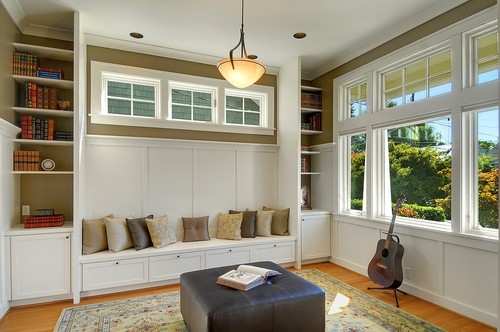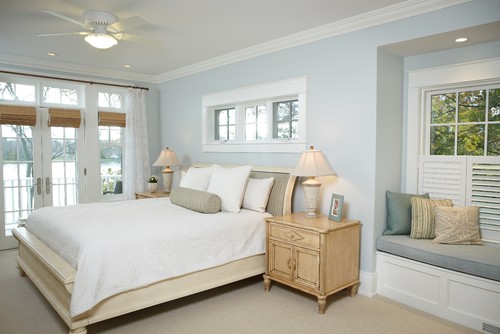Transom Windows Along Exterior Walls
How to Use This Page
Each picture below contains a Measure & Plan button. Click this button to go directly to measuring and planning videos for the picture you see.
Standard Installation - Single
Sometimes you just want to bring some additional light or add a little more personality to a room without giving up a whole wall for furniture or pictures. Transoms can be the solution!
Transoms placed high in the wall let the most light into the the room and can sit neatly above cabinets, built-ins, furniture and pictures.
The following pictures show a single, often longer, transom along exterior walls. This configuration works well in bathrooms along vanities, in laundry rooms and in mudrooms.
STANDARD: Exterior transom over bathroom vanity
STANDARD: Exterior transom above washer and dryer in laundry
Standard Installation - Multiple Individual
Another look for exterior transoms is single transoms placed into individual openings and arranged in a pattern. If you have a larger wall area or are looking for a unique look, multiple individual transoms may be a good choice.
A key feature of individually placed transoms in a pattern is the casing around each transom. Since more casing is shown in this arrangement, the casing can make more of a statement to join together the design language of the transom with the broader room and the rooms furniture.
STANDARD: Exterior transoms along a great room wall
STANDARD: Bedroom with exterior transoms patterned along wall

Standard Installation - Ganged Transoms
Ganged transoms are probably the most popular arrangement choice for exterior transoms along walls. Twin and triple units are very common. Varying the size of one of the triple units can also create a unique look.
STANDARD: Exterior transoms above kitchen cabinets
STANDARD: Triple exterior transom with varied sizing
STANDARD: Exterior transoms above built-in bench
STANDARD: Twin exterior transoms over bed
STANDARD: Triple exterior transoms well matched to furniture and room

