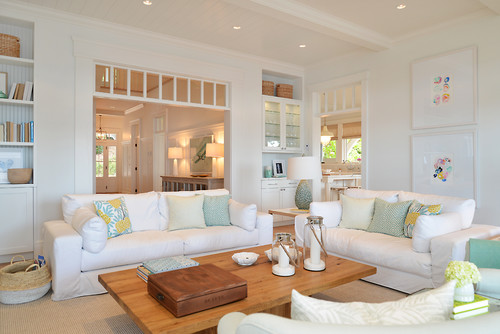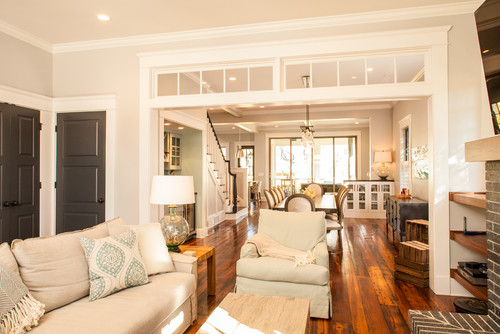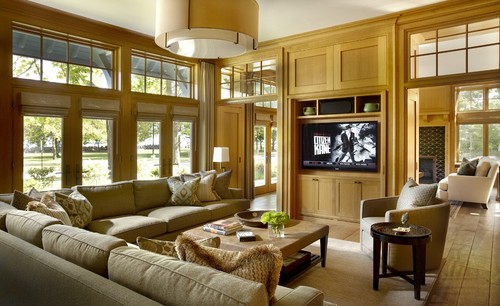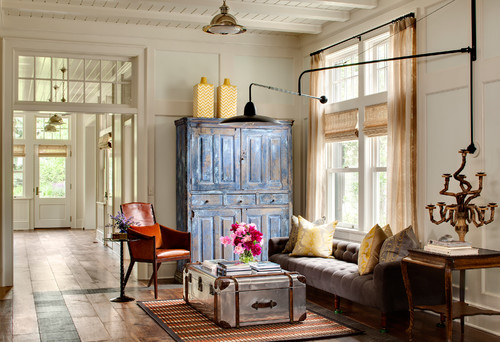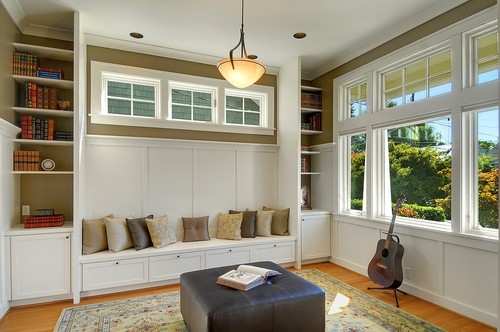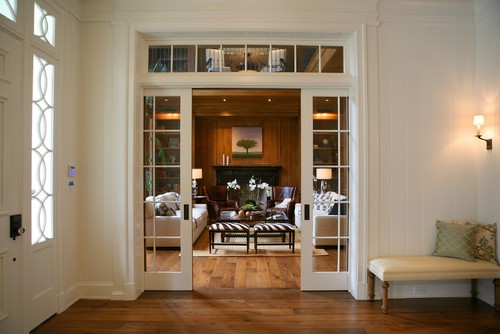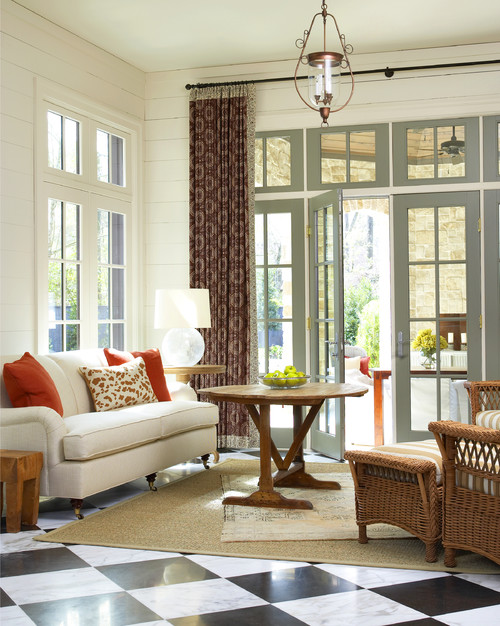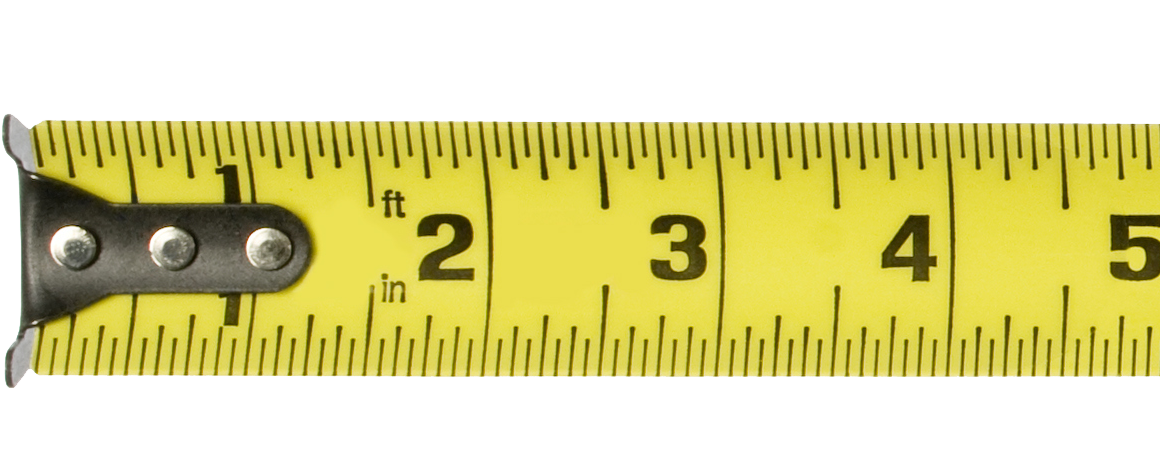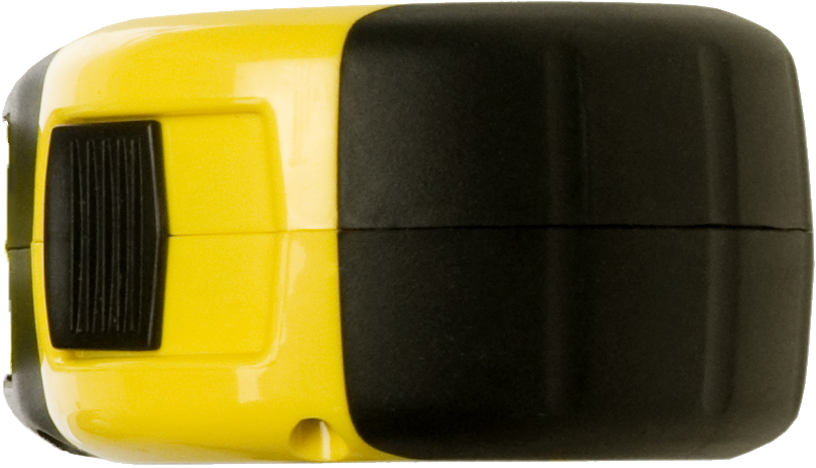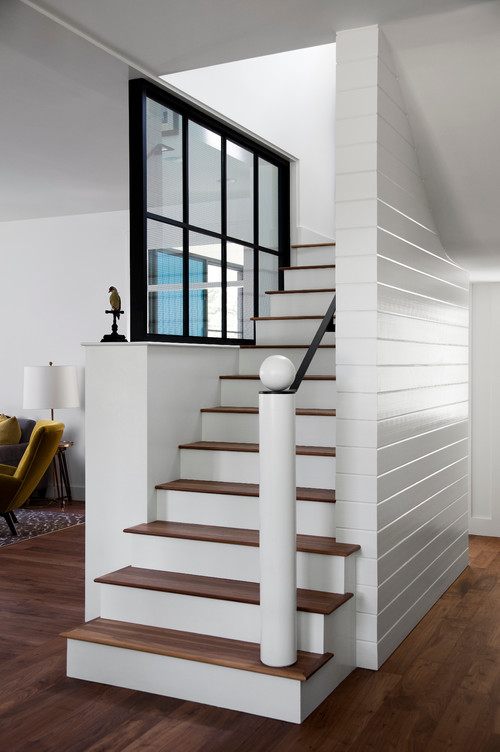Design Ideas for Living Areas Featuring Transom Windows
How to Use This Page
Each picture below contains a Measure & Plan button. Click this button to go directly to measuring and planning videos for the picture you see.
Transom Window Over an Opening in a Living Area
Living areas often have transition openings to hallways, foyers and kitchens where transoms can play a role in stylizing the opening. In the picture below notice how the transoms draw attention to the openings and going the living area to the adjacent kitchen and foyer.
ABOVE OPENING: Family room with TR-1 pattern transoms above two openings
Here a set of ganged transoms have been added to an opening between a living area and a dining room. This example also features a taller, thicker mull between the transom unit and the opening below.
ABOVE OPENING: Ganged transoms with taller mull detail in a living room
ABOVE OPENING: Tall, stained transoms adorn openings that flank the television in this living room
ABOVE OPENING: Tall transom over opening highlights high ceiling in the gorgeous living room
ABOVE OPENING: Transoms over openings coordinate look between floors in this two story room
As shown in the picture above, ganged transoms can be used to break up a larger opening without the transom pattern getting monotonous over the longer length. Below is an even wider opening where a triple-ganged set of transoms achieves the same result.
ABOVE OPENING: Triple ganged transom spans a wide opening in this living room
Transom Window Along an Exterior Wall in a Living Area
In living areas transoms can be integrated into a built-in design to add some “wow-factor” to the built-in wall. The example below, in a music room, is a good example.
ALONG EXTERIOR WALL: Transoms integrated into built-in design
As an alternative, transoms can be placed high the wall to allow picture or furniture placement that would otherwise not be possible with a regular window.
ALONG EXTERIOR WALL: Transoms high in wall open wall space below
Transom Window Above Doors in Living Areas
Although less common than openings, smaller or more private living areas can use doors (especially double doors) as an entry feature. Below a stained transom sits above a set of double doors. The taller mull between the door and the transom creates coordinates the door and transom unit with the timber boundary opening.
ABOVE DOORS: Stained transom helps complete the rustic look of this door opening
OVER DOORS: Transom above glass pocket doors gives a peek at balcony behind glass

Transom Windows Above Exterior Doors in a Living Area
Living areas often connect directly to outdoor living areas through doors that can be accented by transoms. Careful selection of the door and transom arrangement can create a unique look.
ABOVE DOORS: Coordinated design of doors and transoms create a unique look
ABOVE DOORS: Stained transoms and doors draw you attention to outdoor living area
ABOVE DOORS: Combination of doors, transoms and sidelites creates a unique look
Transoms Above Exterior Windows in a Living Area
Transoms above exterior windows can draw attention to the windows and thus connect the interior room with the adjoining exterior.
ABOVE WINDOWS: Coordinated transoms above exterior windows for a window wall
Transom Window Between a Living Area and Another Room
For a unique look, turn a transom with a stylized design into a window between a living room and an adjacent room.
WINDOW BETWEEN ROOMS: Rotated transoms become windows between rooms
WINDOW BETWEEN ROOMS: Beautiful window separates living area from staircase
WINDOW BETWEEN ROOMS: Opposite side view of transom between stair and living area

