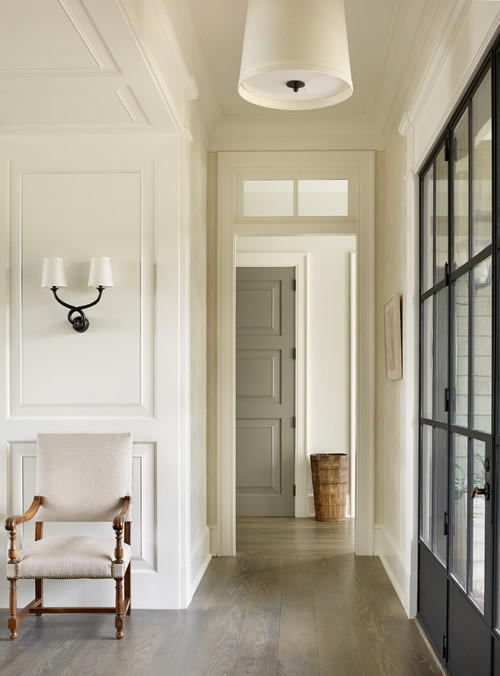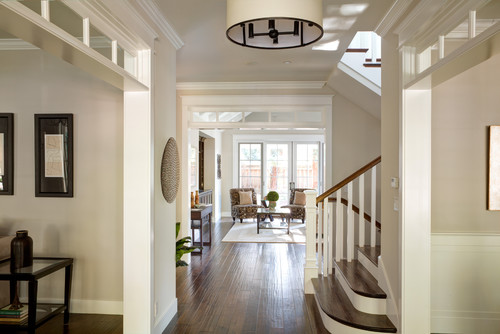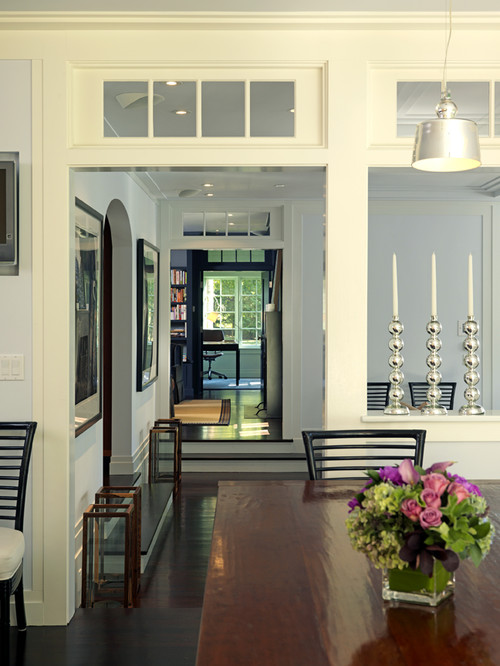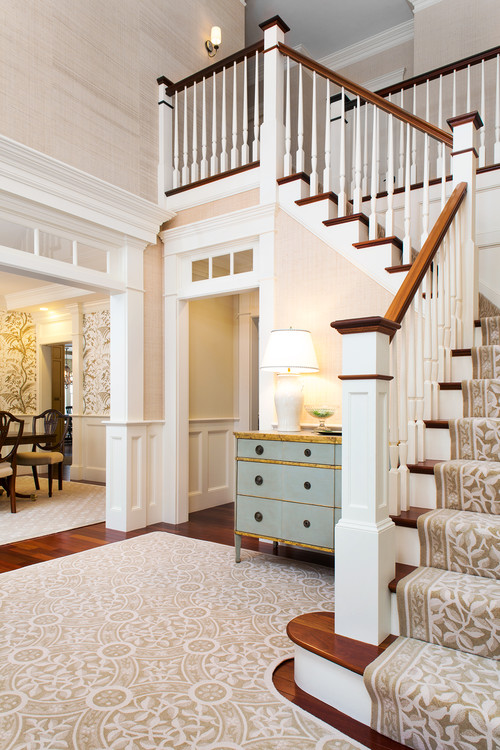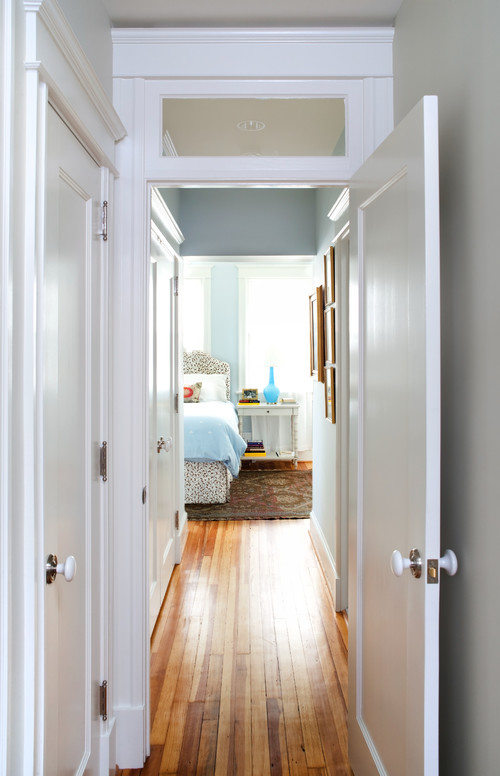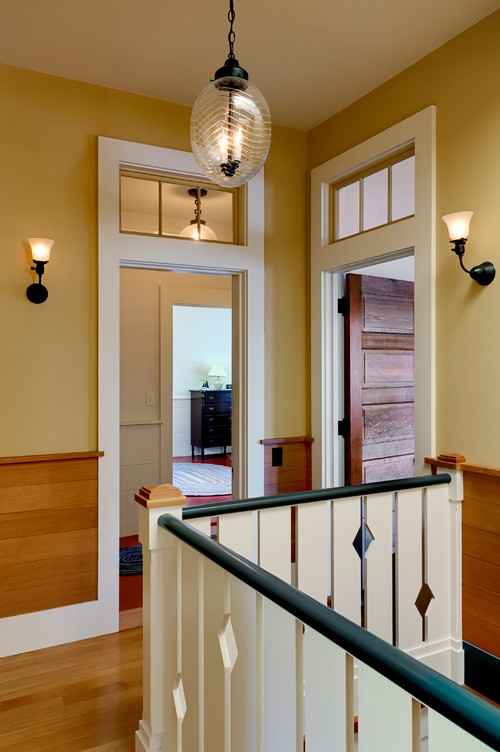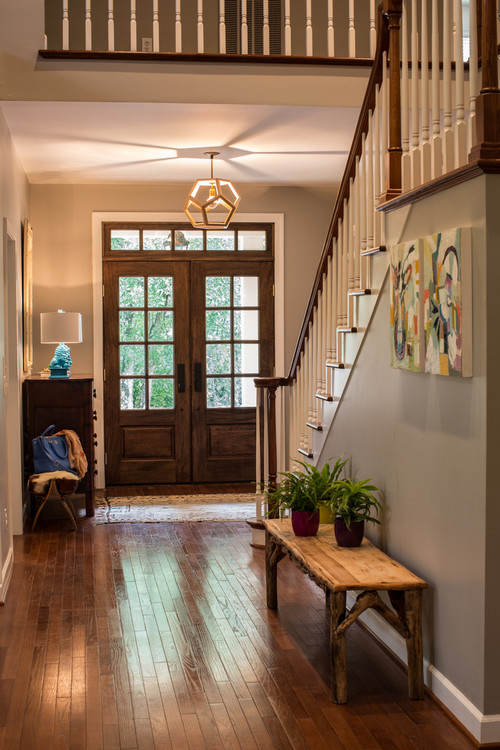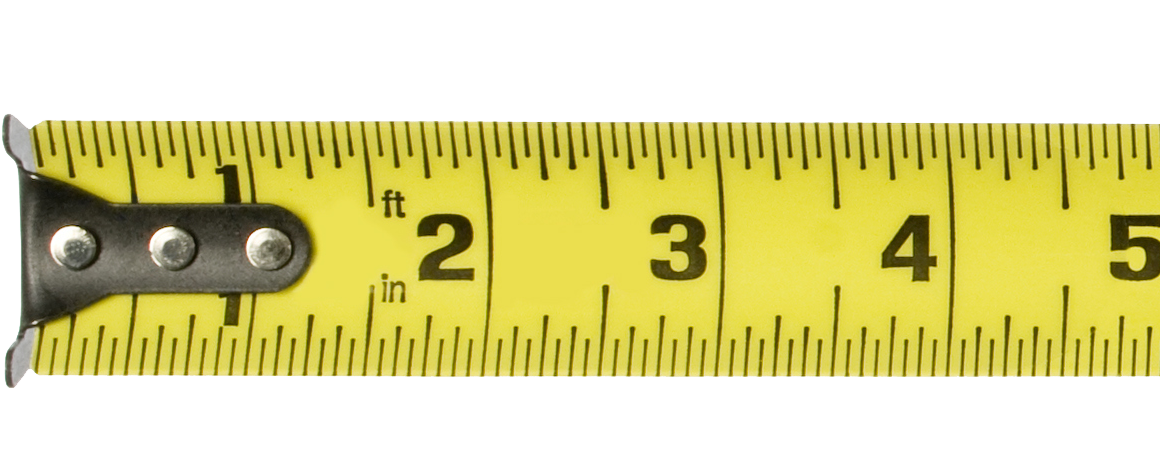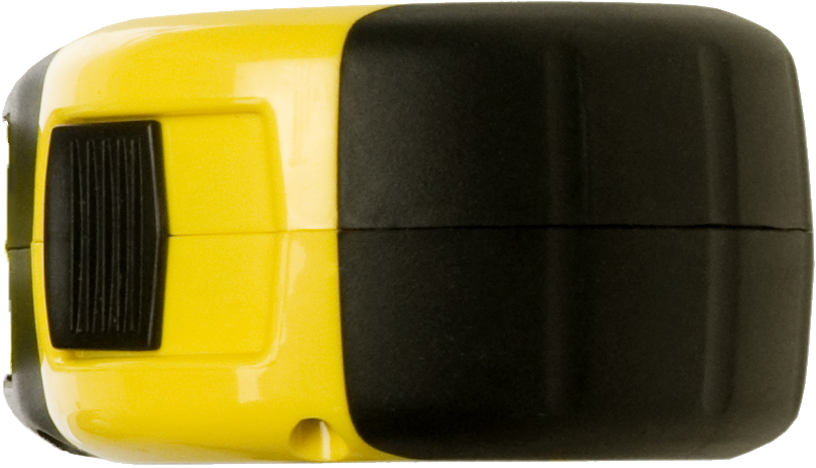Design Ideas for Hallways & Staircases Featuring Transom Windows
Transom Window Over an Opening in a Hallway
Hallways and foyers are — by there nature — gateways to other parts of the home. Transoms can be placed over cased openings at transition points to add style and connect spaces together. Also, since many hallways do not have windows, transoms can share light from adjoining rooms into the hall.
OVER OPENING: Transom window shares light into a small hallway
OVER OPENING: Three coordinated transoms in foyer
For something different, ganged transoms can create a unique look for wider openings
OVER OPENING: Carefully measured proportions make these ganged transoms special
A taller mull is an increase in thickness of the area between the transom sash and opening below. Often the actual thickness of the mull is coordinated with the casing that surround the whole opening. As the examples below show, varying the thickness of the mull can sometime give the opening a more refined look.
OVER OPENING: Progressive transoms along a hallway with taller mulls
OVER OPENING: Foyer with transoms where mulls match side casing
Transom Window Over Doors in a Hallway
Interior hallways are often lined with doors to bedrooms, bathrooms and the like. Transform an ordinary door into a something special with a transom window.
OVER DOOR: A transom changes an ordinary door into a transition
Operating transoms were originally designed to enhance ventilation to bedrooms and other rooms off the main hall. Today they add nostalgic style to hallways.
OVER DOOR: Nostalgic operating transoms finish the look of this exquisite picture
A taller mull is a larger separation in the area between the transom and the door below. Usually the thickness of this area is coordinated with surrounding casing to create a more balanced look.
OVER DOOR: Mull matching the flat casing makes these transoms seem balanced

Transom Window Over Exterior Doors in a Hallway
Some hallways and foyers in particular contain exterior doors. Many exterior door companies offer transom windows in combination with their door units. This can be a good choice for standard styles.
DOUBLE DOOR: Transom window available from door manufacturer or as add-on from us
However, if you already are planning a more unique style for your interior transoms, you can coordinate exterior doors with this same design.
COMBINATION DOOR: A unique design for a front door that can translated to interior transoms
Transoms Windows Overhead in Wall in a Hallway
A unique use of transoms in a hall is overhead — where light can be shared with an adjoining room.
OVERHEAD IN WALL: Carefully placed, these overhead transoms are a thoughtful part of the overall wall
OVERHEAD IN WALL: The uniqueness of the overhead transoms blends into with the overall elegance of the hall

