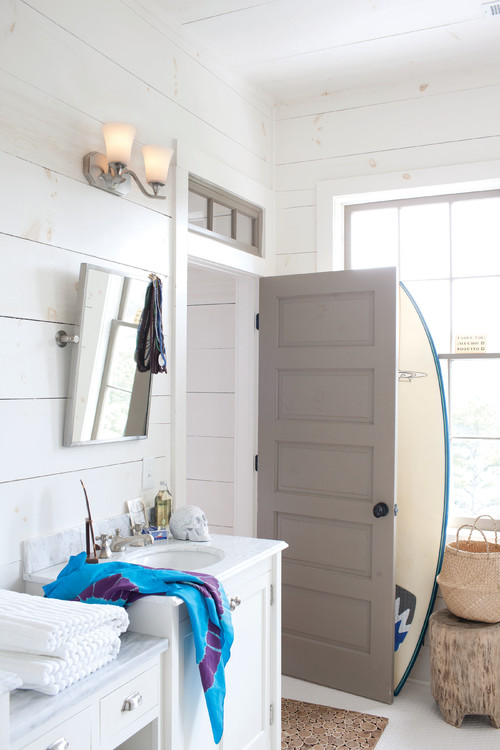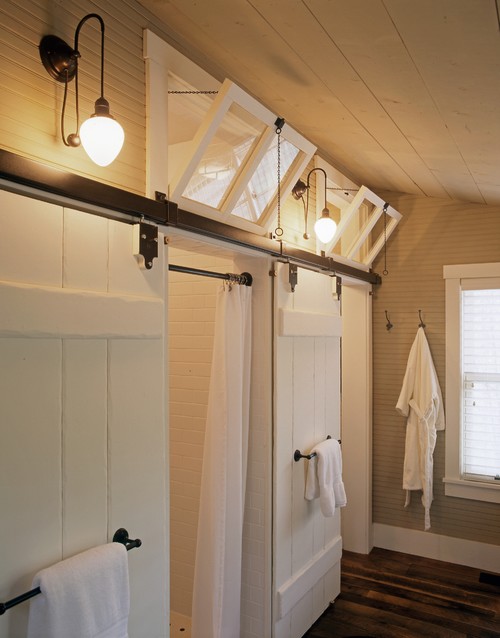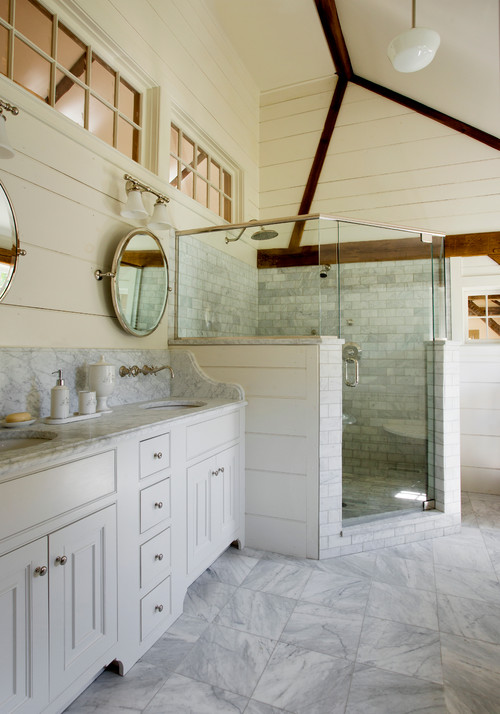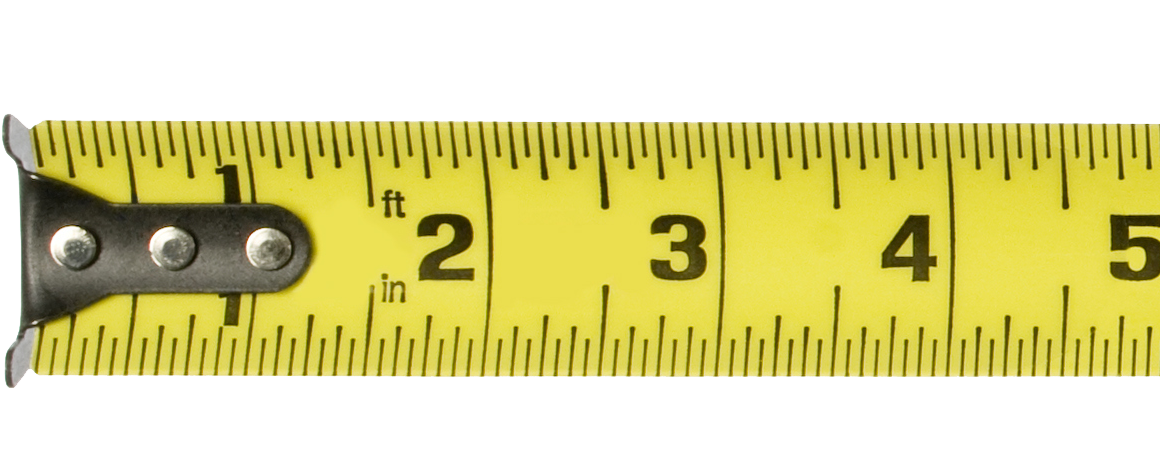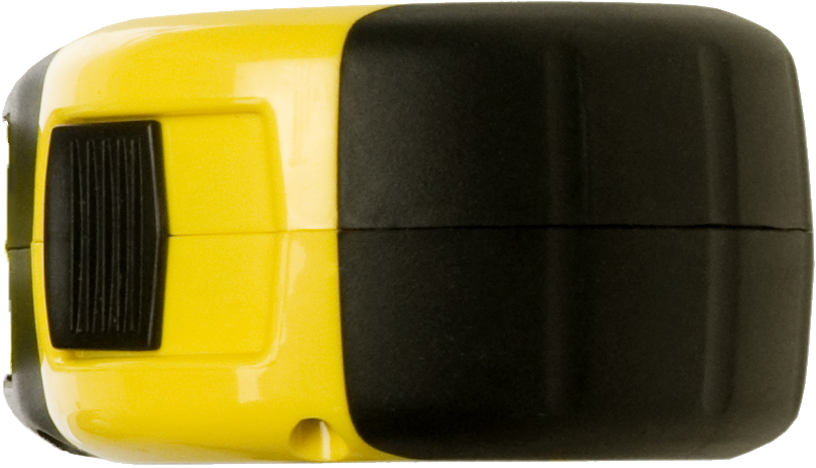Design Ideas For Bathrooms Featuring Transom Windows
How to Use This Page
Each picture below contains a Measure & Plan button. Click this button to go directly to measuring and planning videos for the picture you see.
Transom Window Over a Door in a Bathroom
Notwithstanding the beautiful pictures below, many bathrooms have no windows at all. So transoms windows over a door can be an easy way to bring natural light from a hallway or a bedroom into the bathroom.
OVER A DOOR: Transom over door from hall to a casual bathroom
OVER A DOOR: Door from bedroom to rustic bathroom adds a transom for style
Transom Window Over an Opening in a Bathroom
Openings to shower stalls or transitions from vanity areas to the shower area can be an interesting place for transom windows. Operating transoms can even provide ventilation in steamy places. We make these style transoms out of exterior grade material.

Transom Window Overhead in Wall in a Bedroom
Sometimes a transom can be added to link two rooms together by adding the transom overhead — above vanities or a shower. Not only does this share light, it creates a very unique look.
OVERHEAD IN WALL: Overhead transoms above vanities and a shower in a bathroom
OVERHEAD IN WALL: Very unique overhead transom above tub
OVERHEAD IN WALL: Instead of just above the door, this overhead transom runs full length of wall
OVER AN OPENING: Series of transoms placed in wall above shower and WC
Transom Window Along an Exterior Wall in a Bathroom
Probably the easiest place for an exterior transom window is above a shower or tub/shower combination. This brings exterior light into the bathroom, but does require coordination with the tile shower walls.
One option is to surround the transom completely as shown below.
More typically, customers hold the tile short of the transom — placing the transom (and its casing) immediately above the top of the tile on the wall.
OVERHEAD IN WALL: Transom above a shower that is integrated into tile
Another place for transoms along an exterior wall is along the vanity wall. This can really be one of the more dramatic places for a transom in a bathroom.
OVERHEAD IN WALL: Transom windows over tub overlook porch
OVERHEAD IN WALL: Unique around-the-croner transom placement above shower

