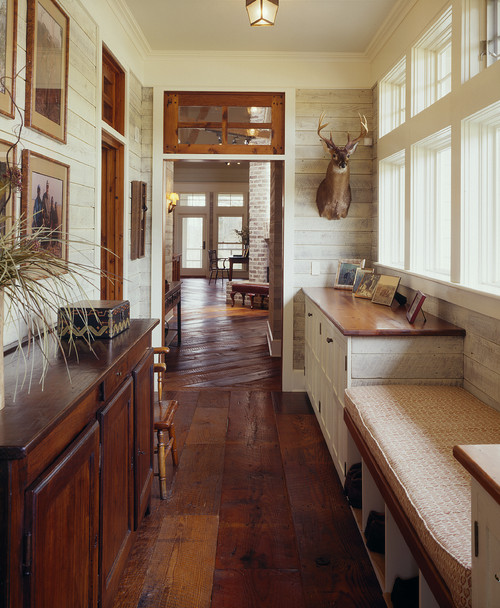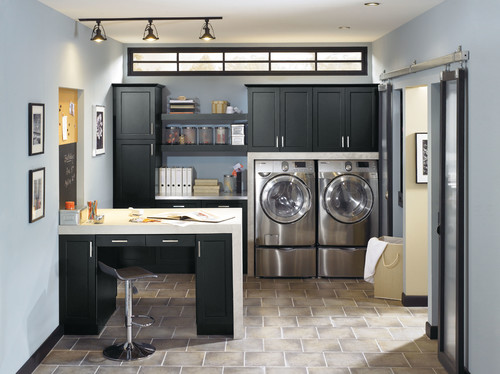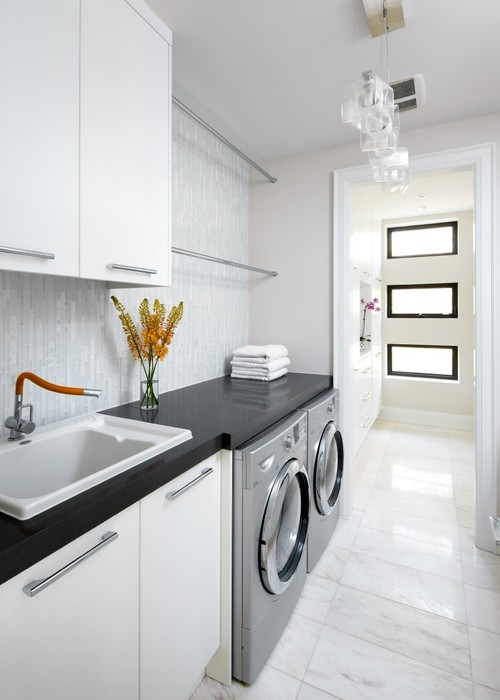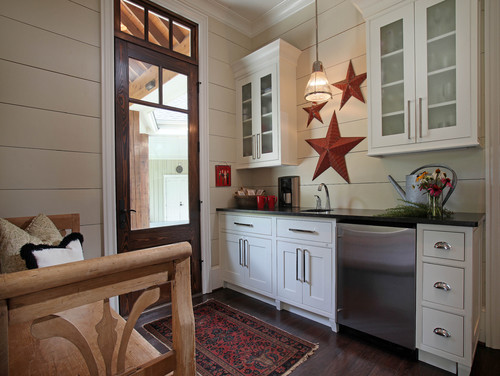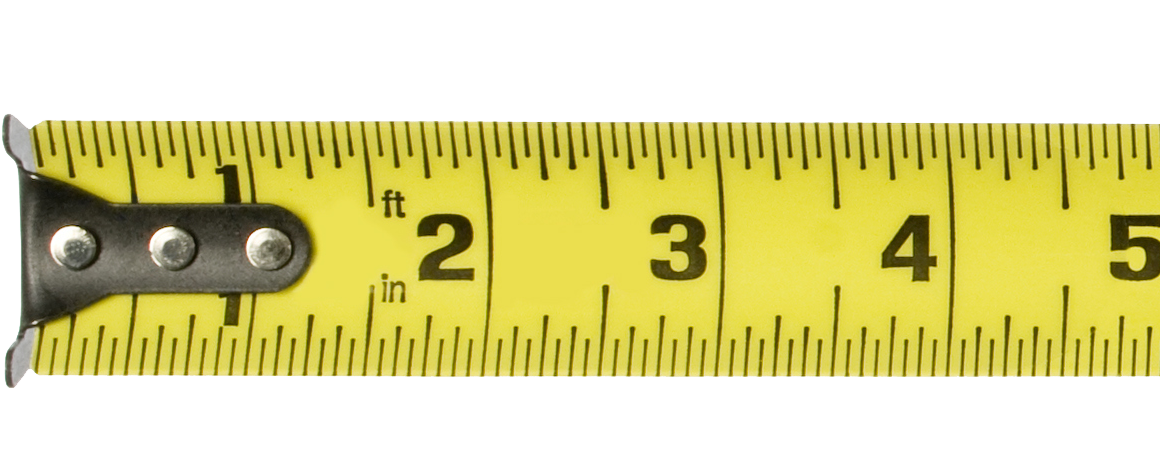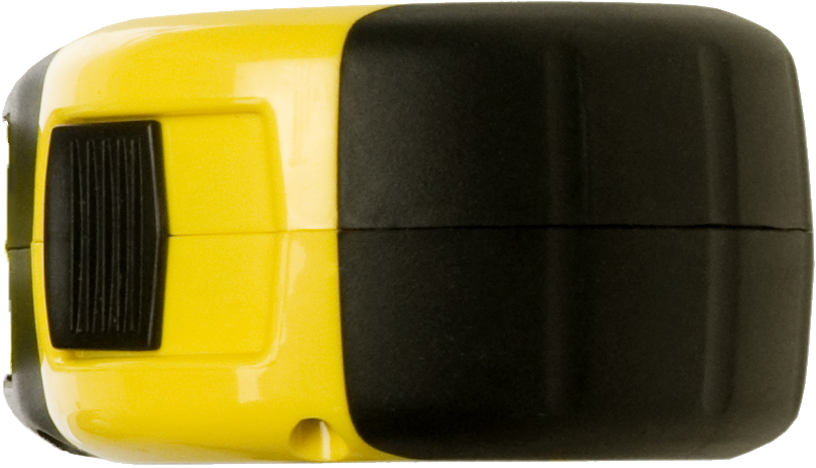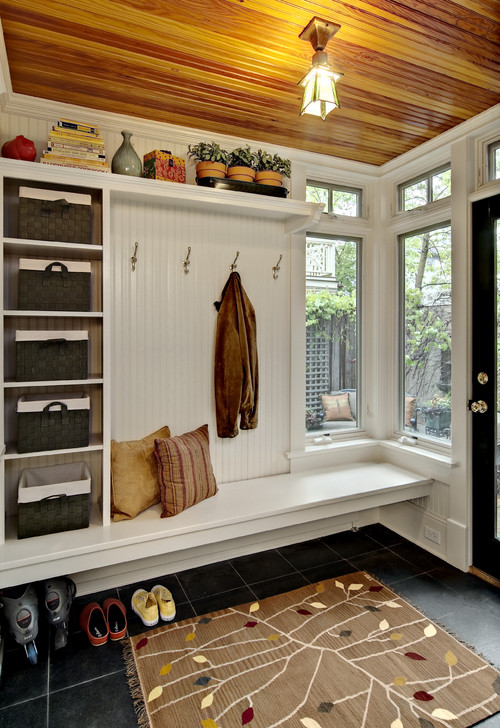Design Ideas for Laundry and Mud Rooms Featuring Transom Windows
How to Use This Page
Each picture below contains a Measure & Plan button. Click this button to go directly to measuring and planning videos for the picture you see.
Transom Window Over an Opening in a Laundry or Mud Room
The pathway from a kitchen or other living area to the mudroom is a perfect place for a transom window. Not only will the transom share light between the two rooms, the transom visually connects the two rooms together.
The opening shown below could easy also be a door or pocket door with a transom above instead of an opening.
ABOVE OPENING: Stained transom connects living area to mudroom
Transom Window Along a Exterior Wall in a Laundry or Mud Room
Another keen placement for a transom in a mudroom or laundry is overhead in an exterior wall. Overhead transoms leave the wall space below open for built-ins, laundry equipment or other furniture or cabinets.
Since mudrooms often have built-ins or areas for hanging jackets and such, overhead transoms can be a great solution to bring more light into the room without taking valuable call space for a full window.
OVERHEAD IN WALL: Overhead transoms save valuable wall space for these cubbies below
In a laundry room, overhead transoms bring sunlight while preserving wall space for sinks and laundry equipment.
OVERHEAD IN WALL: Transom preserves wall space for laundry cabinets and equipment
OVERHEAD IN WALL: Unusual operating window onto porch brings ventilation to this laundry
OVERHEAD IN WALL: Another unique application of transom brings light into laundry

Transom Window Above Exterior Doors in a Laundry or Mud Room
Of course mudrooms have a door to outside the home. When this opening leads directly to the outside — like to a porch or stoop — a transom above a door can not only be decorative but also serve to let additional light into the confined space.
ABOVE DOOR: Transom above door brings additional light from porch into mudroom
Transoms Over Exterior Windows in a Laundry or Mud Room
Sometimes you can fit a whole window into a mudroom or laundry design — for instance over a sink. Notice how the transom over the window takes the design to the next level.
OVER WINDOW: Transom above window adds style to a laundry room
OVER WINDOW: Transoms over corner windows in this mudroom complete the look

