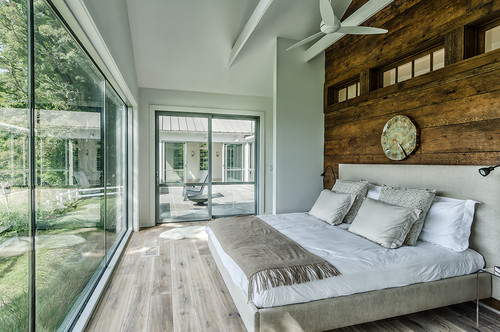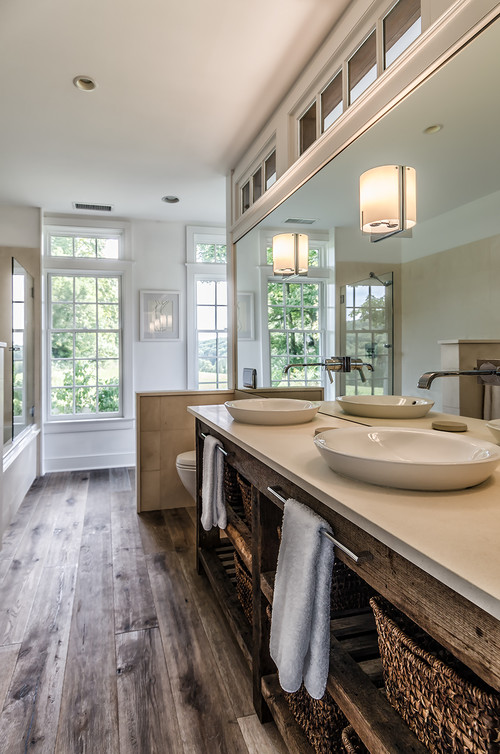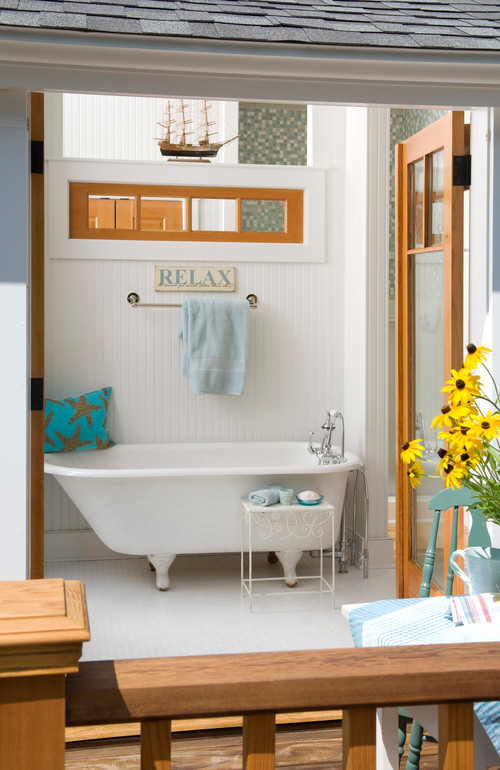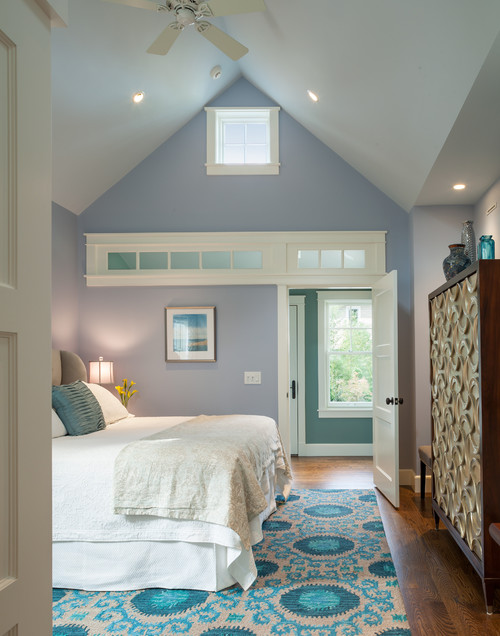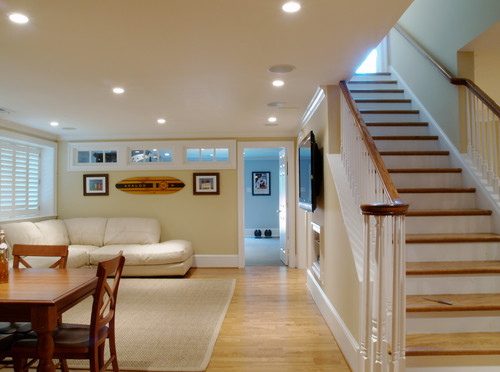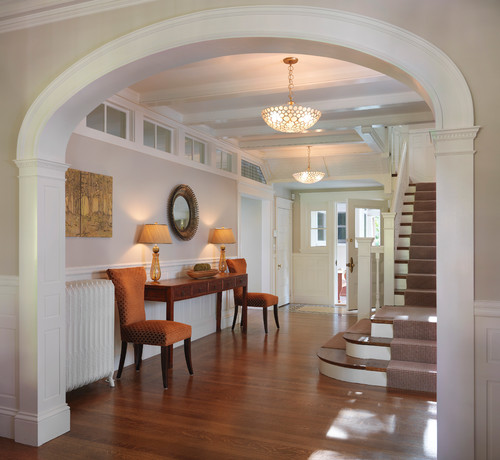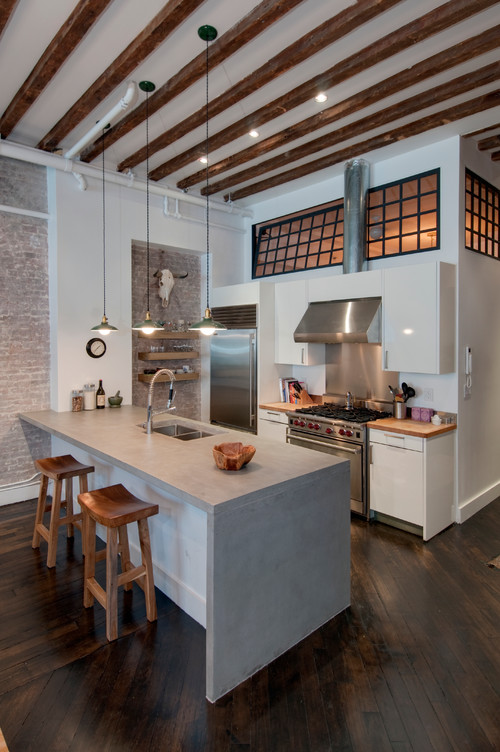Interior Transom Window Overhead In Walls
How to Use This Page
Each picture below contains a Measure & Plan button. Click this button to go directly to measuring and planning videos for the picture you see.
Standard Installation
Share light from bedrooms into adjacent rooms with transoms placed on interior walls. The picture example below shows an exquisite wood panelled wall with a stained transom that is sharing light with a bathroom behind the wall.
Hints: Place transoms higher in walls to improve privacy -- or use frosted or other types of artistic glass to obscure the view.
STANDARD: Paneled wall with stained transom separating bed from bath
Bathrooms come in many shapes and sizes, but typically have two common issues: they could use more light, and they could use more ventilation. Enter transom windows.
The picture below is showing the backside of the stained, paneled bedroom wall picture from above. The overhead transoms from the bedroom bring light from the paneled glass in the bedroom into the bathroom.
Here is an excellent use of a transom placed overhead along the entire wall of an interior bathroom. Notice the choice to run the entire wall, not just above the door.
STANDARD: Whole wall-length transom provides light to interior bath
A common placement of transoms in walls in bathrooms is above tubs and showers. Here we see a ventilation problem solved with operating transoms for a walk-in shower and a water closet.
In this bathroom we see a unique placement of a transom above a tub on a privacy wall separating the bathroom from the entrance behind the tub.
The picture of the bedroom with the vaulted ceiling below has several examples of transoms and windows between rooms. Note the unique use of the transom overhead in the wall to the left of the transom over the door.
STANDARD: Transom overhead in vaulted room shares light from hallway
Here, in a basement, the transom windows in a bedroom wall spread the light to an adjoining living area. Note that the ceiling in this area is only 7 feet tall, but the transoms along the wall fit neatly along the ceiling.
STANDARD: Basement where transoms connect bedroom and main room

Variation - Ganged Transoms
This foyer/hallway shares light with an adjacent room through the use of multiple, ganged transoms placed in series overhead in the wall. Note the careful alignment of the overhead transoms with the transom over the opening near the front door.
Customization - Operating Transoms
With creative uses of transoms in overhead locations designers can solve unique design challenges as in the Feng Shui implementation below.
The transoms below are operating using a pivot hinge.

